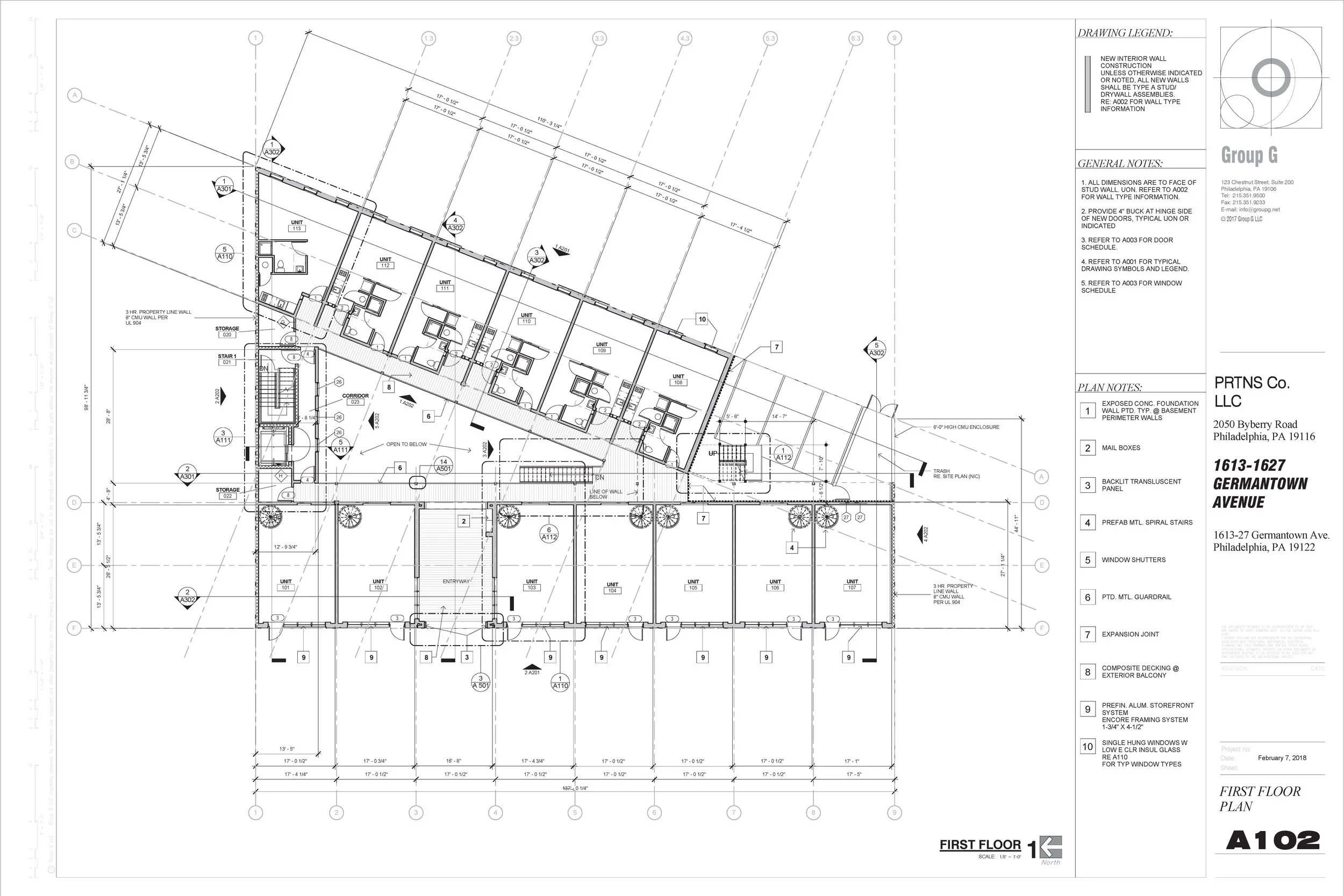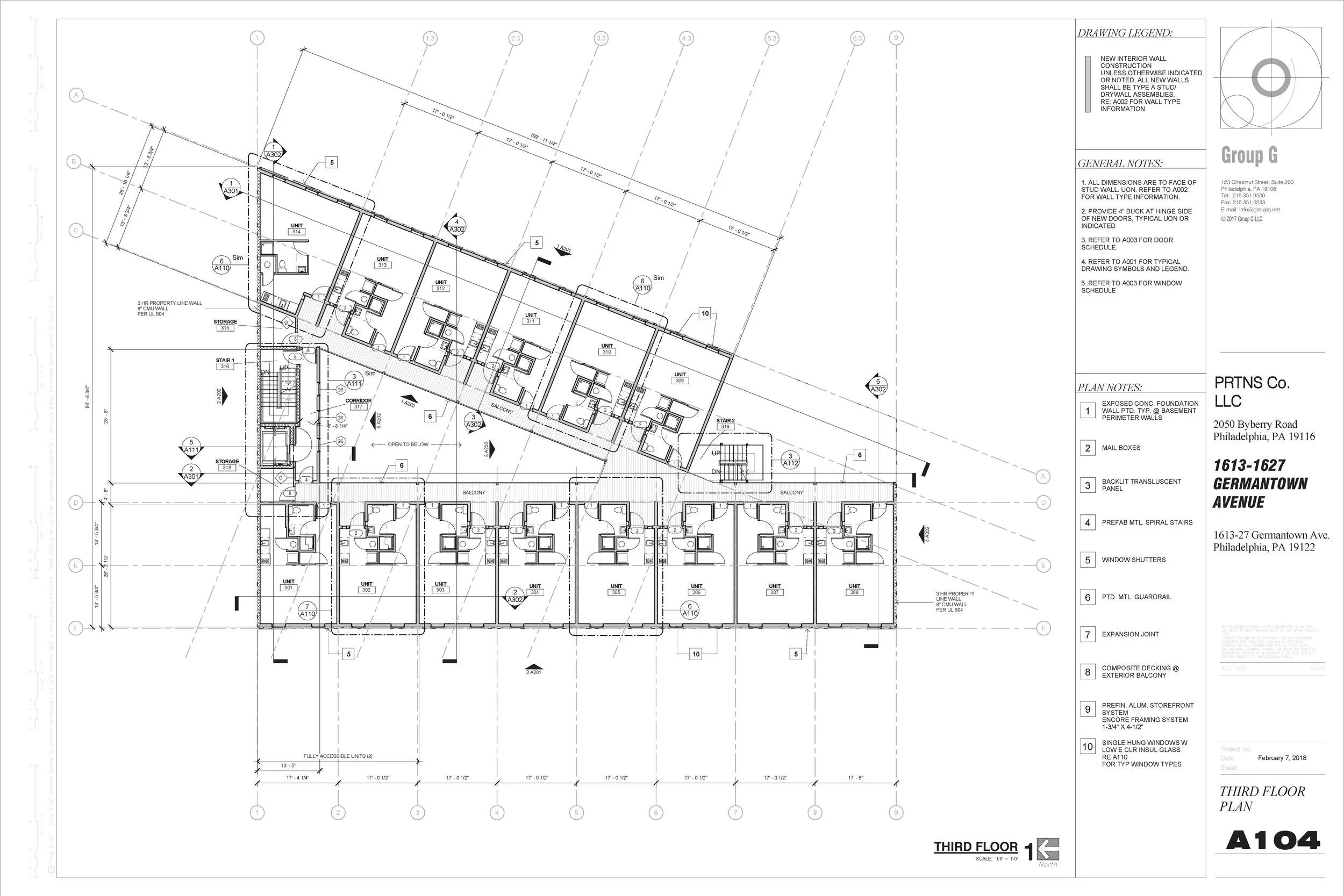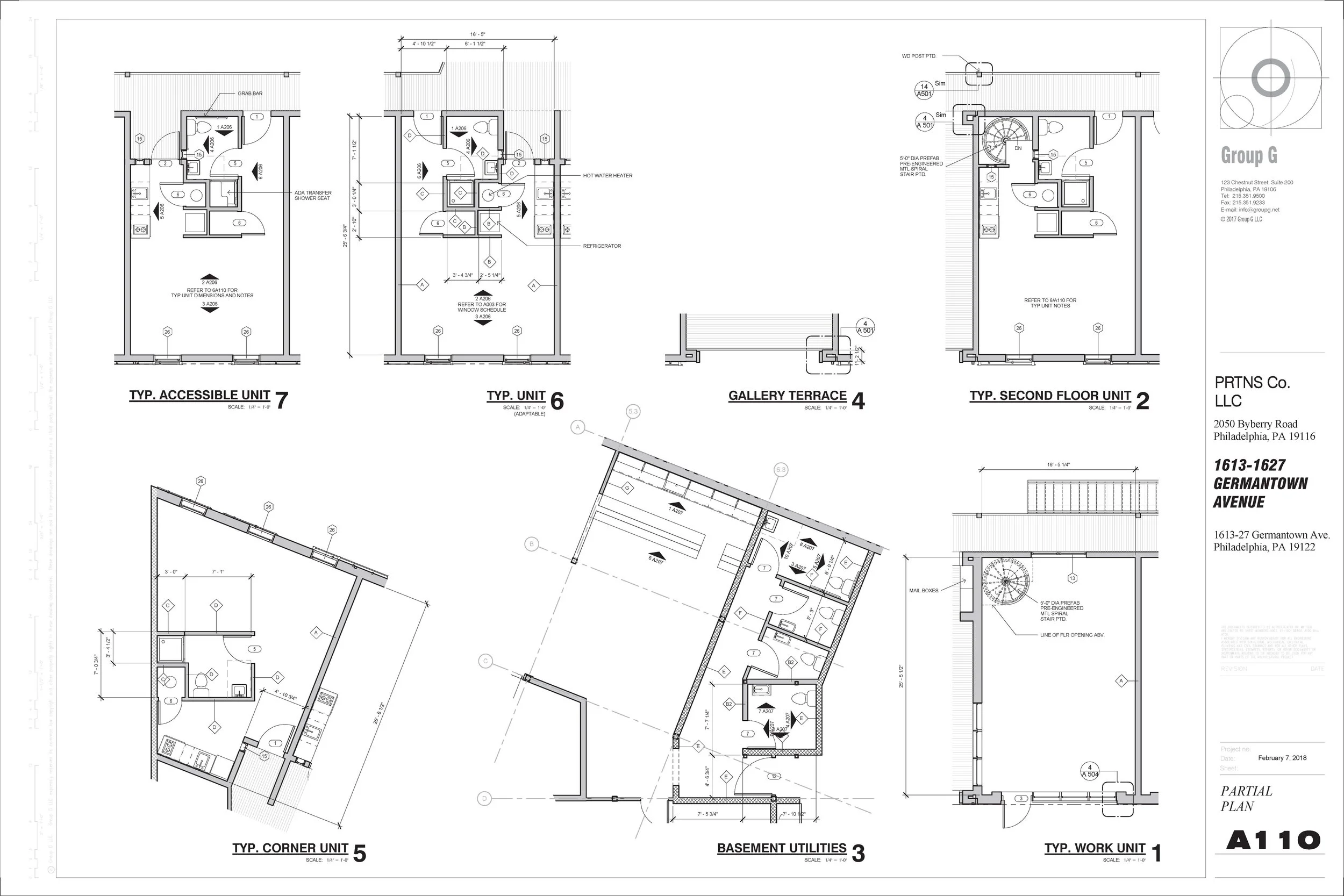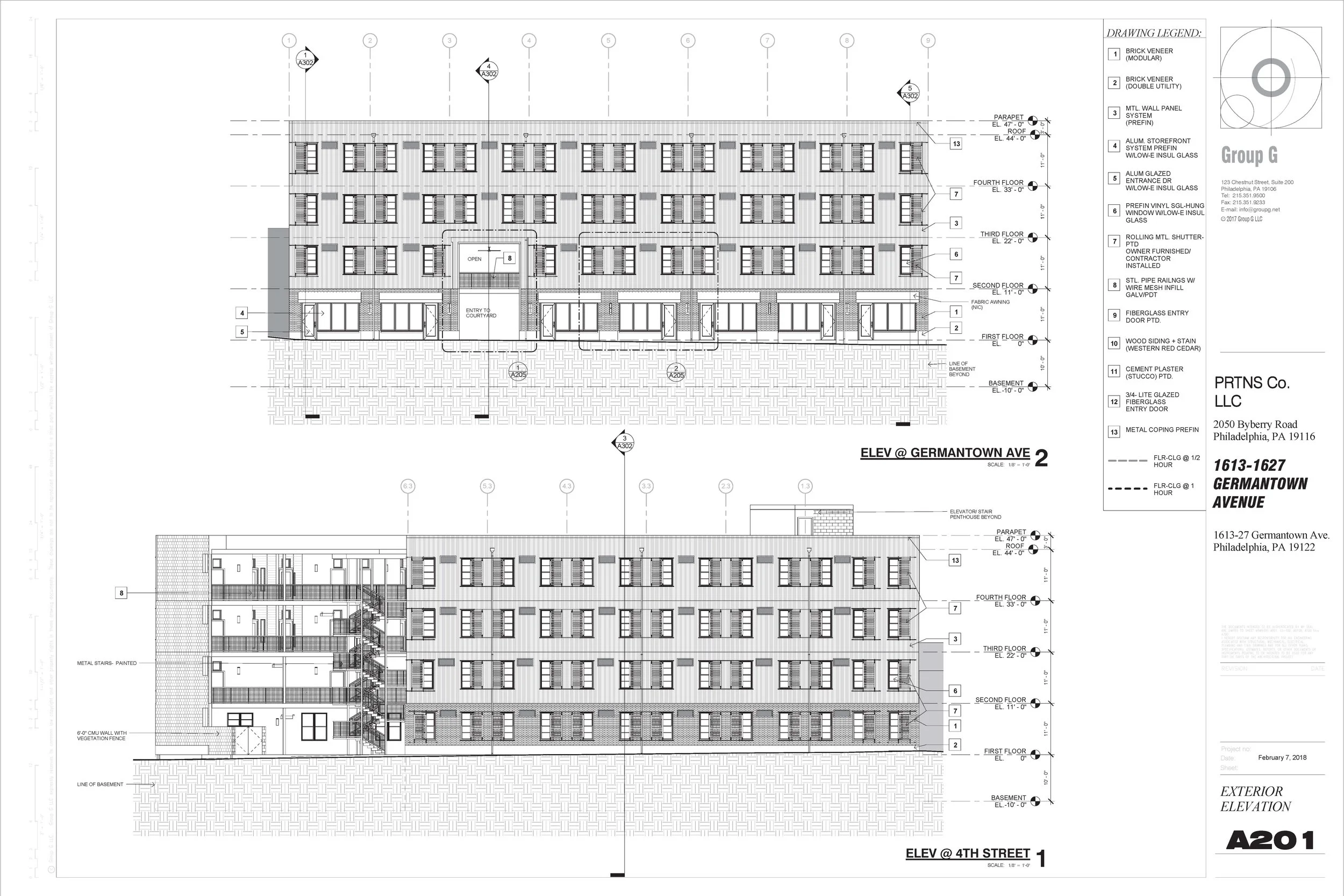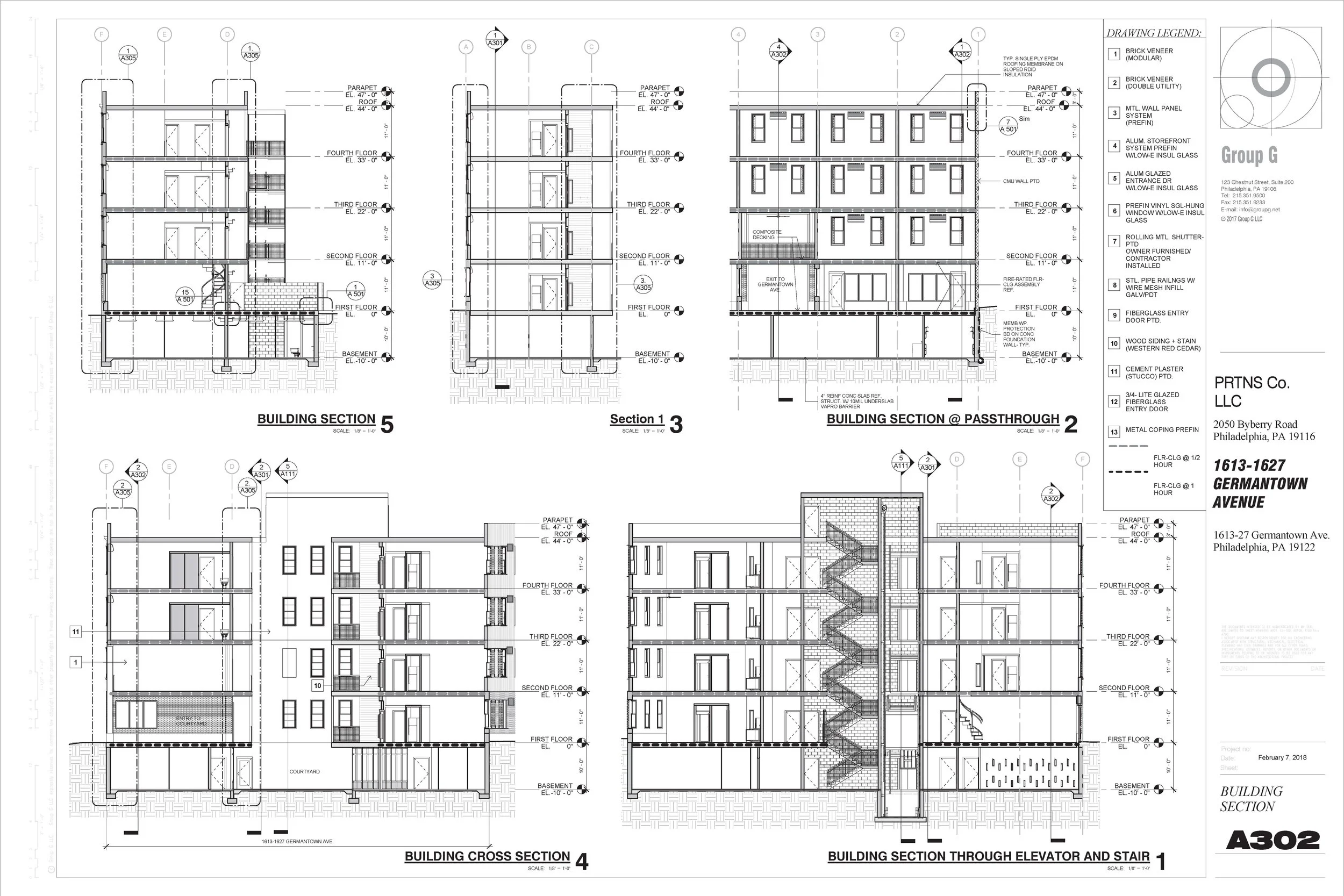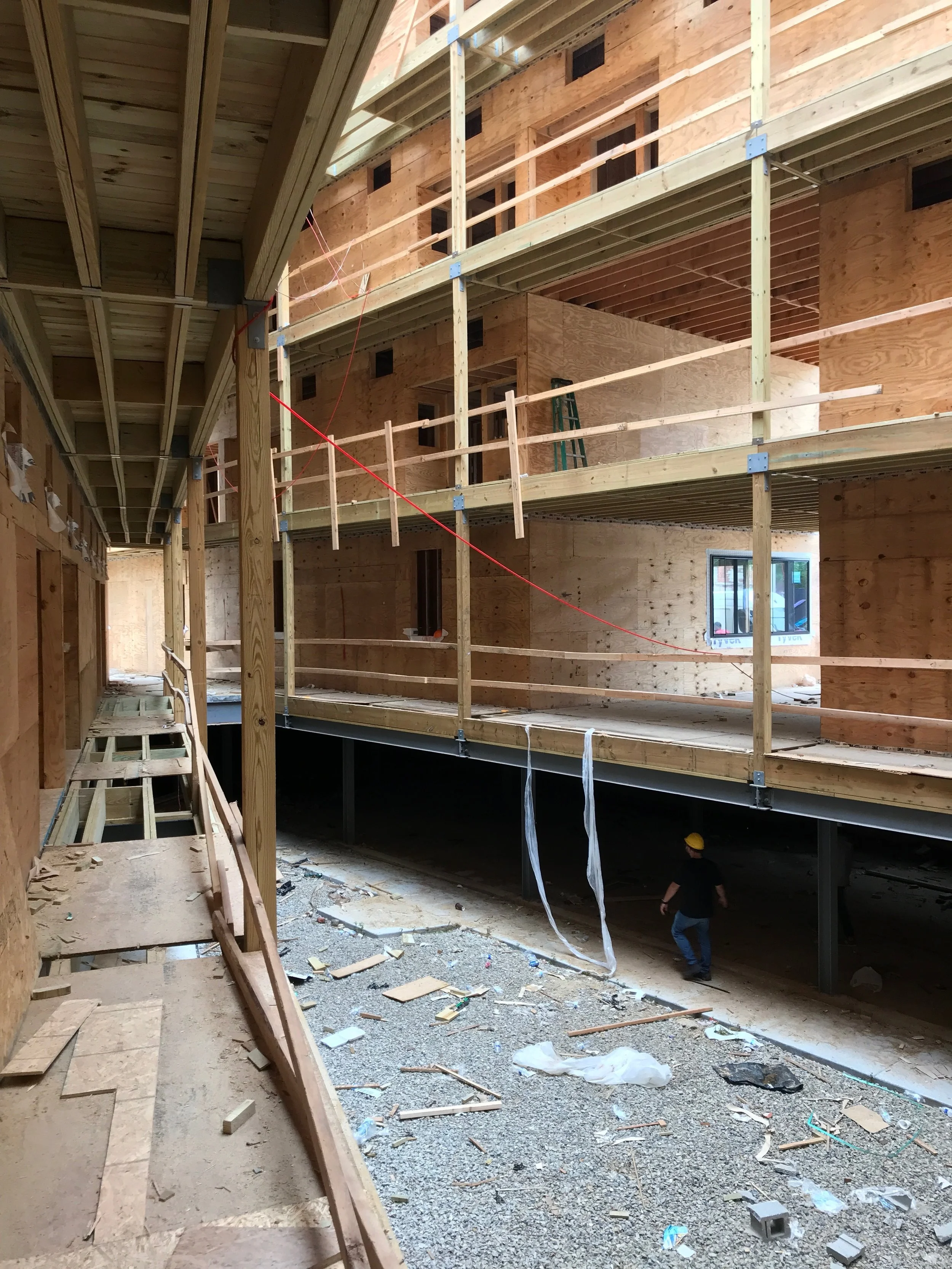Germantown
The client came to us with drawings he had created in hopes that we could make it a reality. My role in this project included:
Making sure the design was up to code and accessibility standards
Building the Revit model
Creating and annotating the drawing set
Drawing details for railings, columns, and courtyard wall conditions
Year: Currently under construction
Client: PRTNS Co.
Architect: Group G LLC
Structural Engineer: P.W. Moss & Associates Engineering
Programs Used: Revit, AutoCAD, Sketch-Up
Situated between Germantown Ave and 4th St. a 4 story 47 unit apartment building sits with commercial live-work units facing Germantown Ave and a sunken courtyard.
Some samples of work, renderings and construction photos below
Posted with permission


