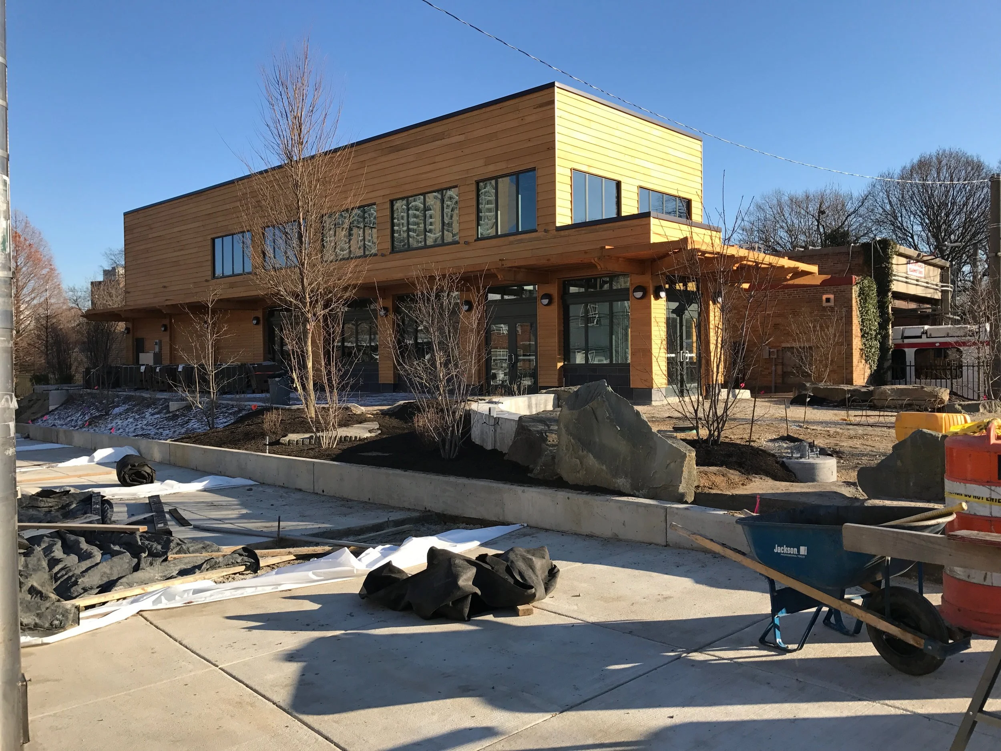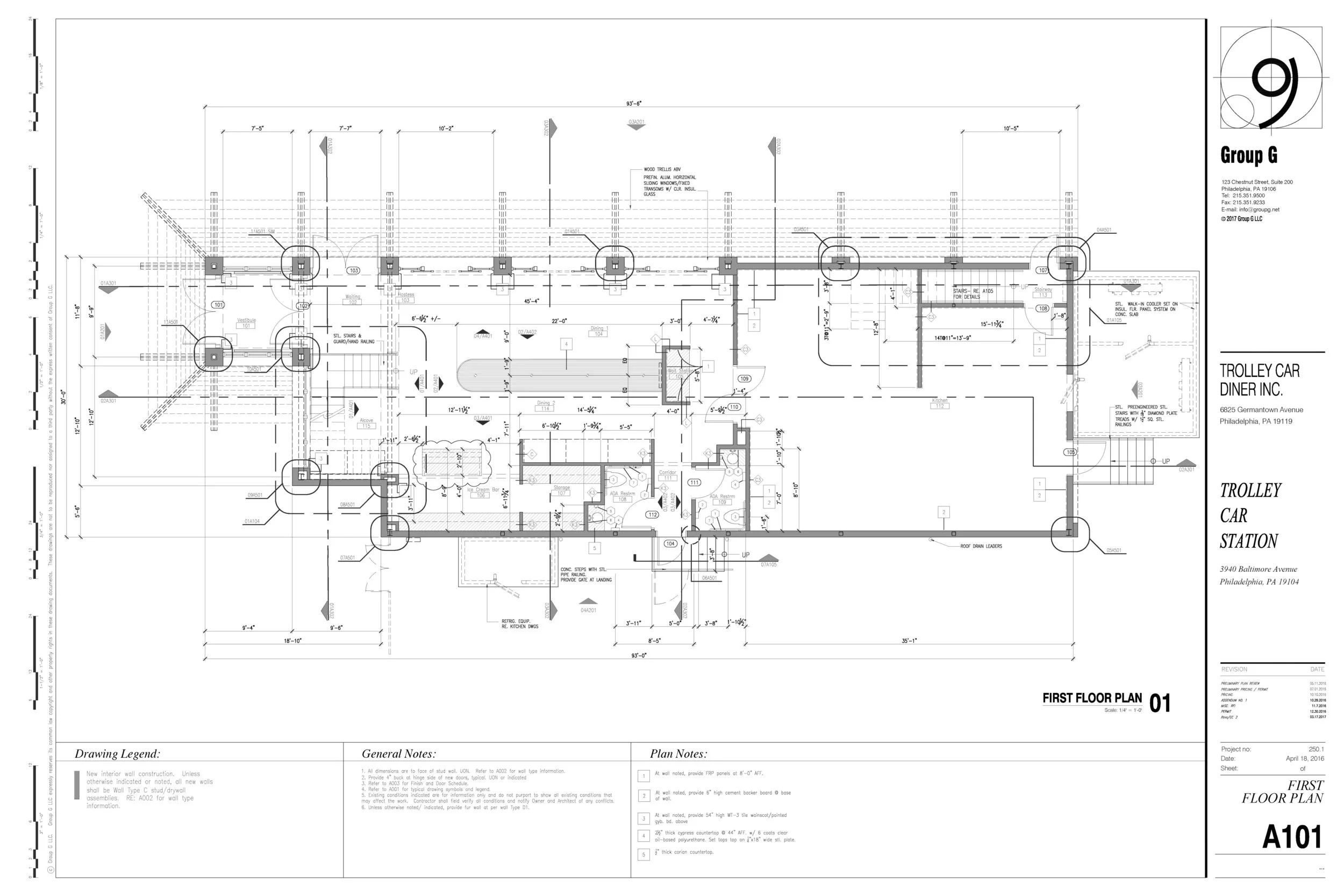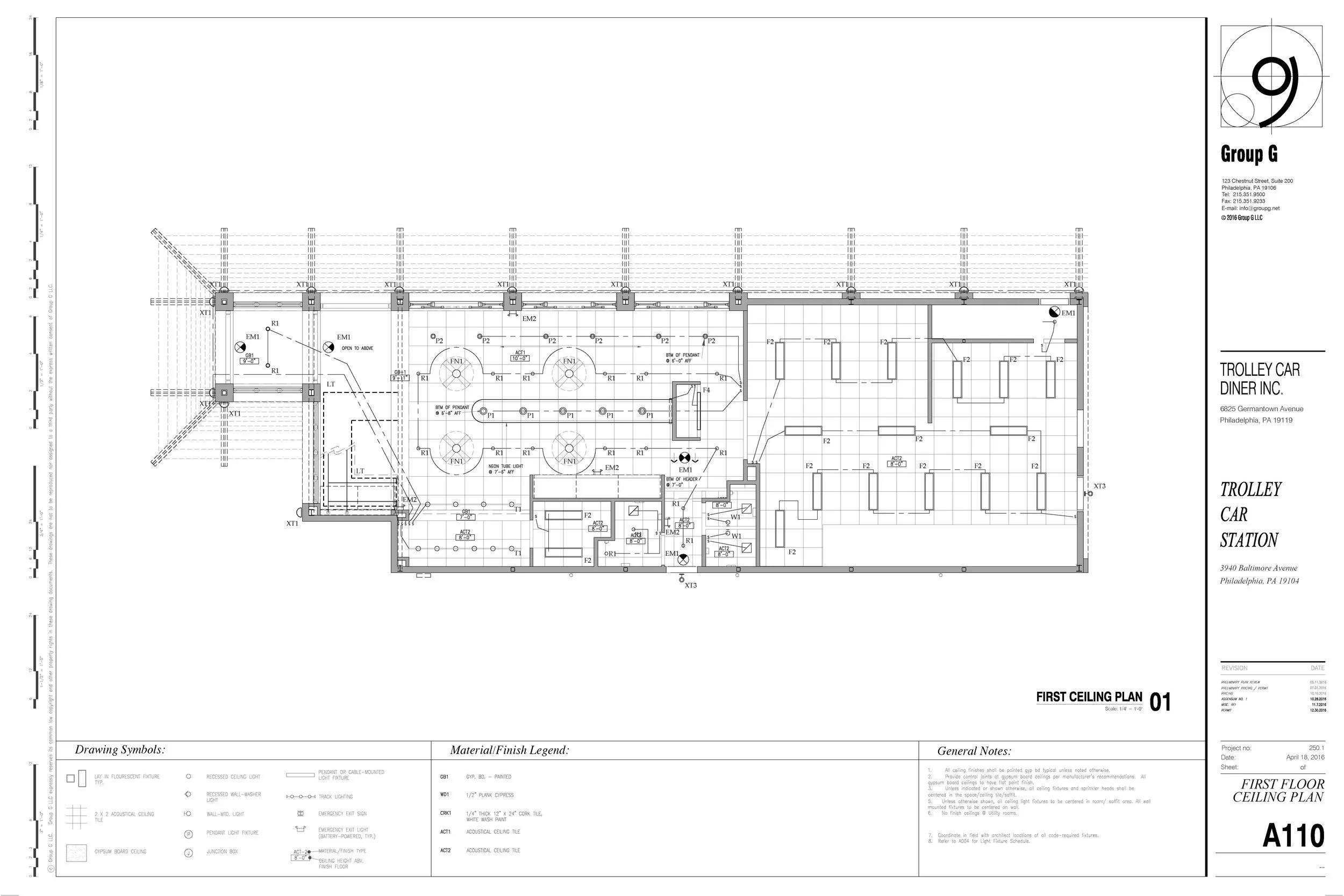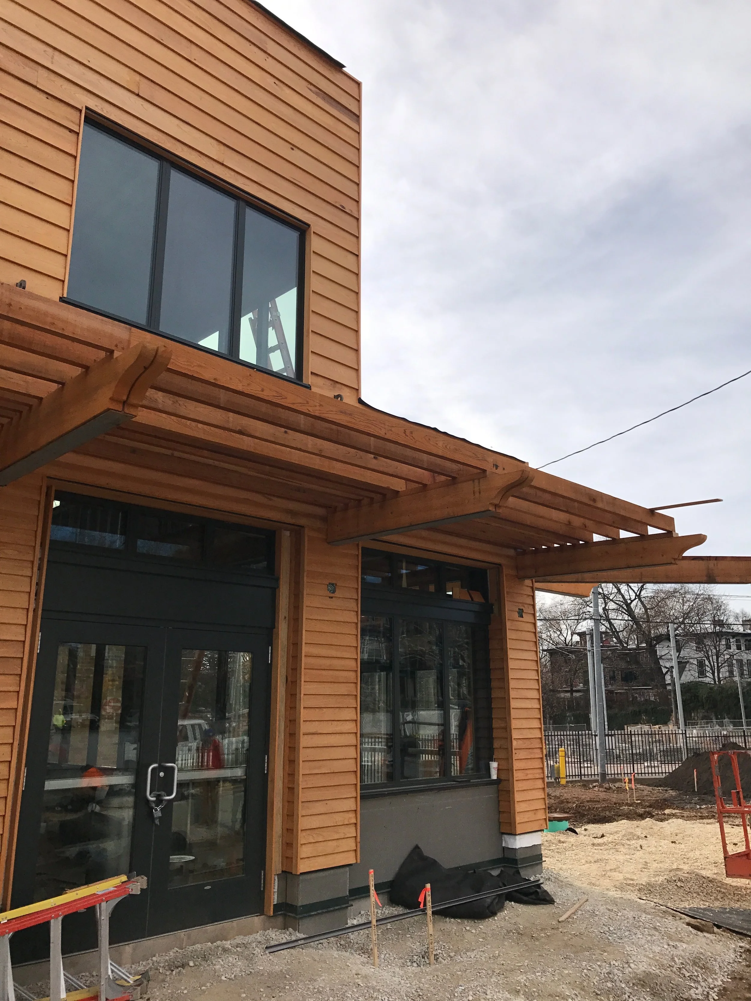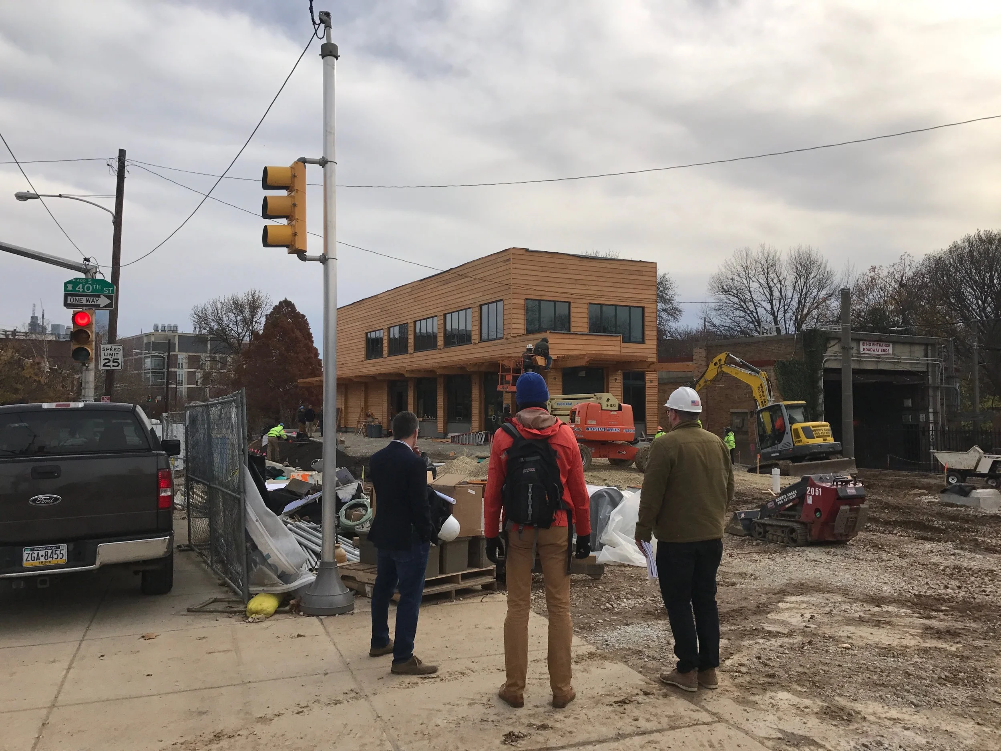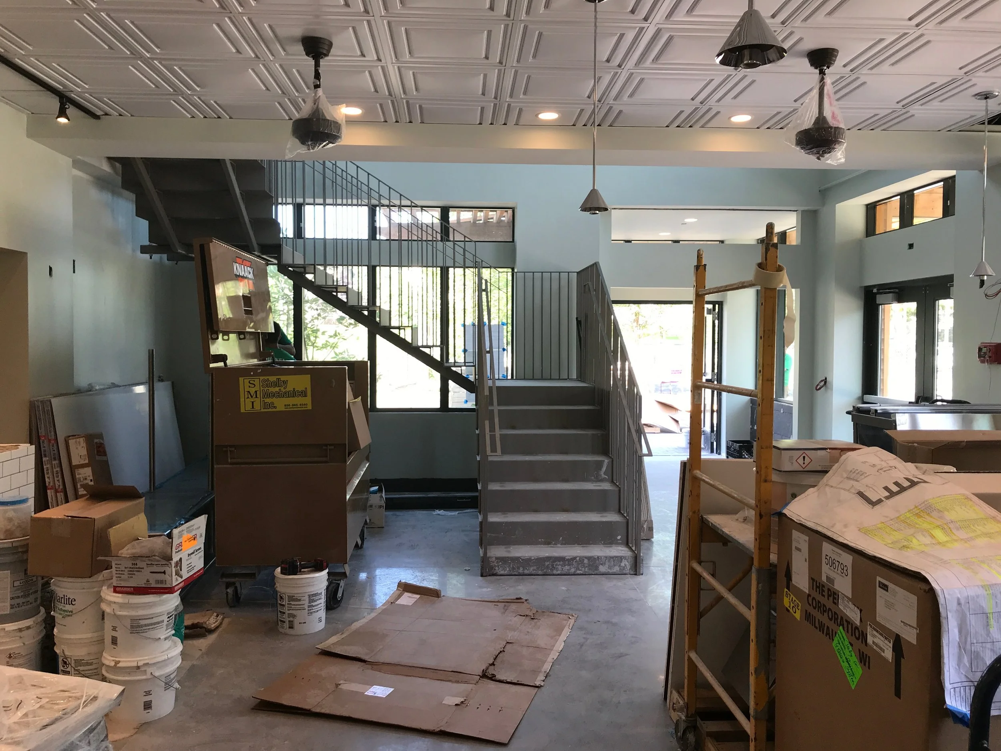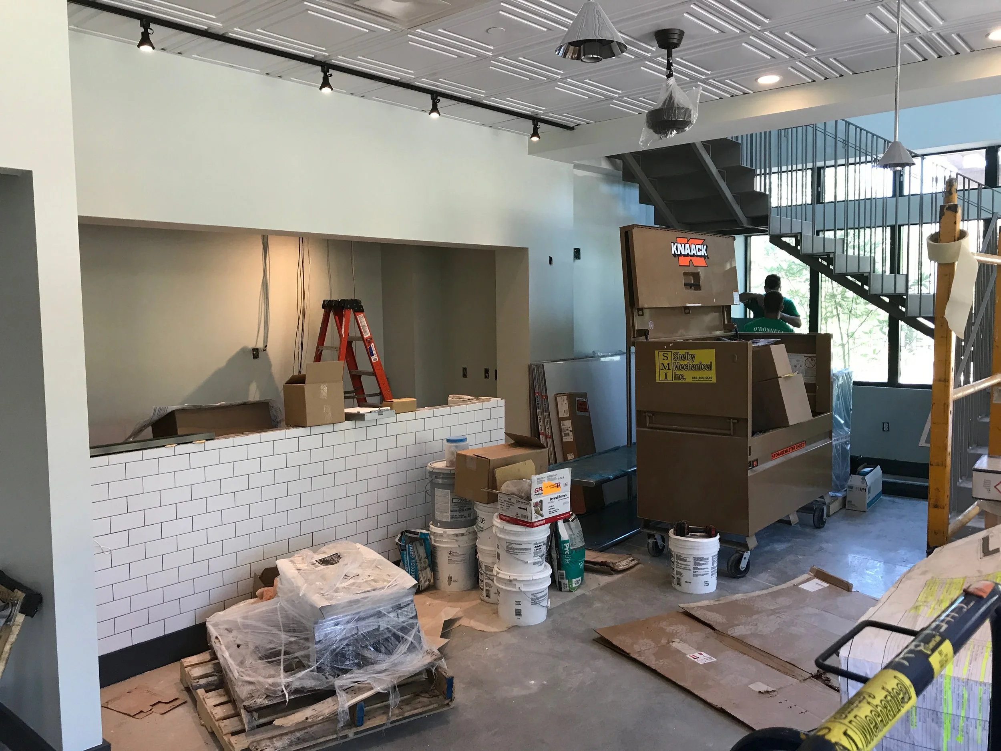Trolley Car Station
I joined this project towards the end of the design stage. My role in this project included:
Work with boss in designing final massing of the building
Making sure the design was up to code and accessibility standards
Building the Revit model
Creating and annotating the drawing set
Designing the trellis and fence
Designing lighting plan
Year: 2017
Client: Trolley Car Diner Inc.
Architect: Group G LLC
Structural Engineer: P.W. Moss & Associates Engineering
MEP Engineer: HUTEC Engineering, LLC
Programs Used: Revit, AutoCAD
New build from ground up of a restaurant next to the 40th St. Trolley Tunnel. Designed to fit within Andropogon Associates’ Ltd. landscape designed park.
Some samples of work and construction photos below
Posted with permission
