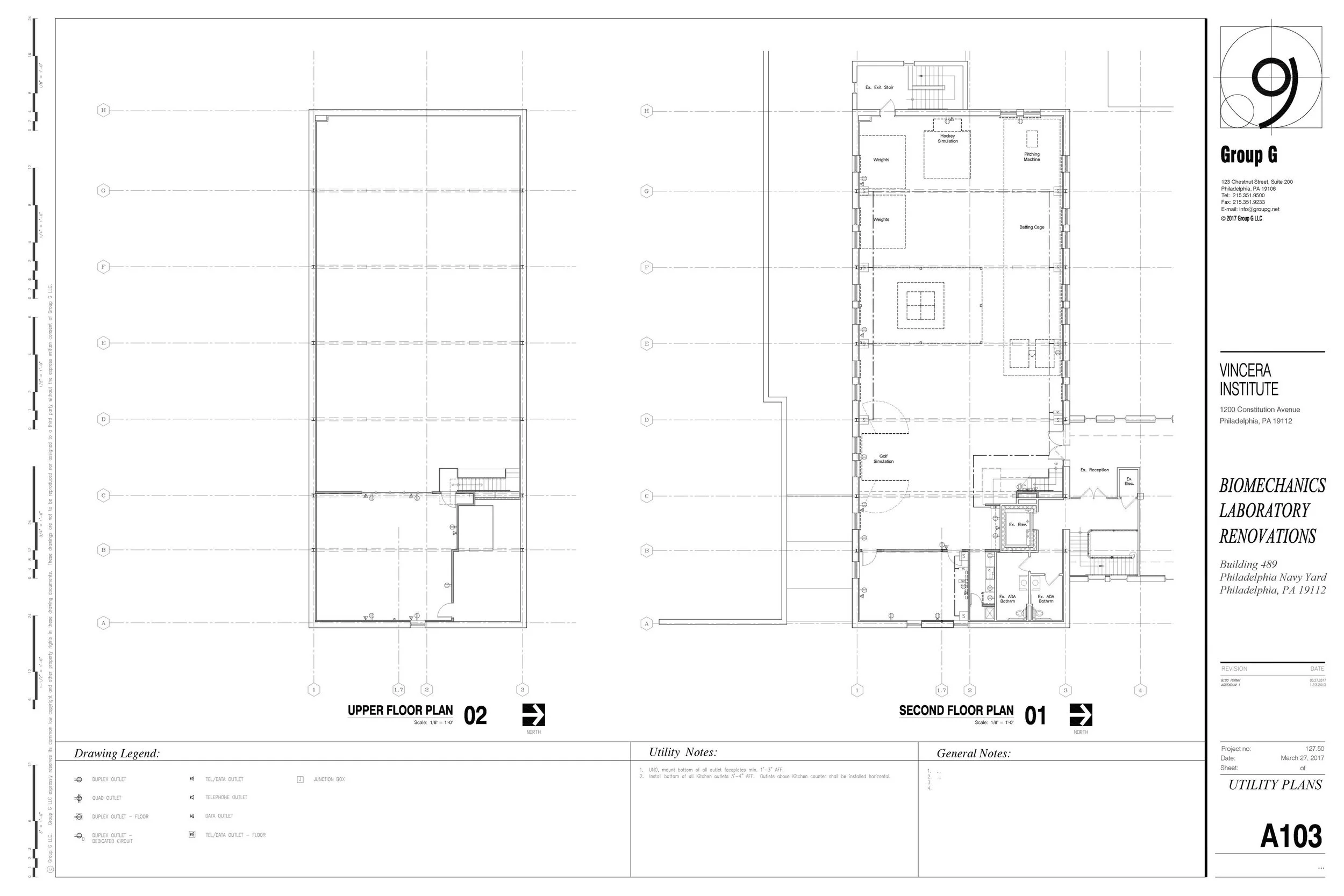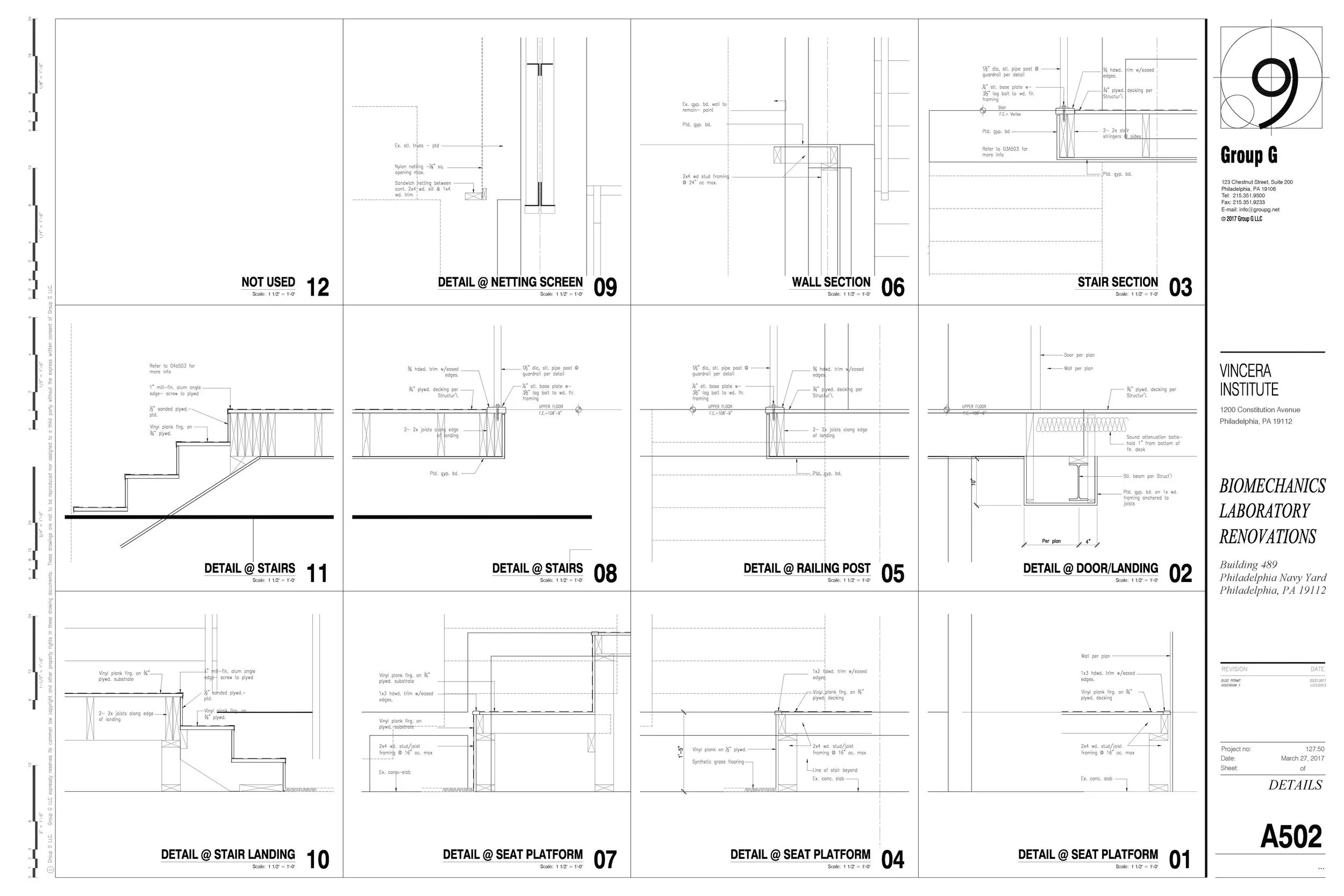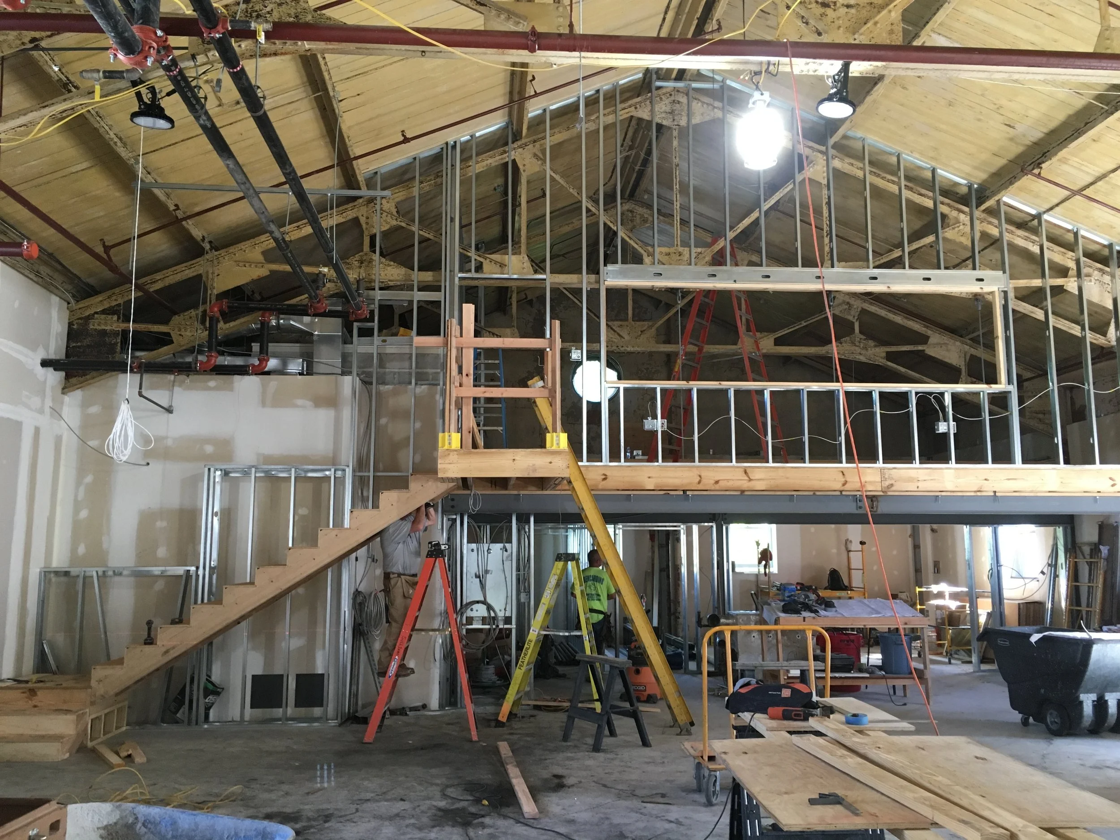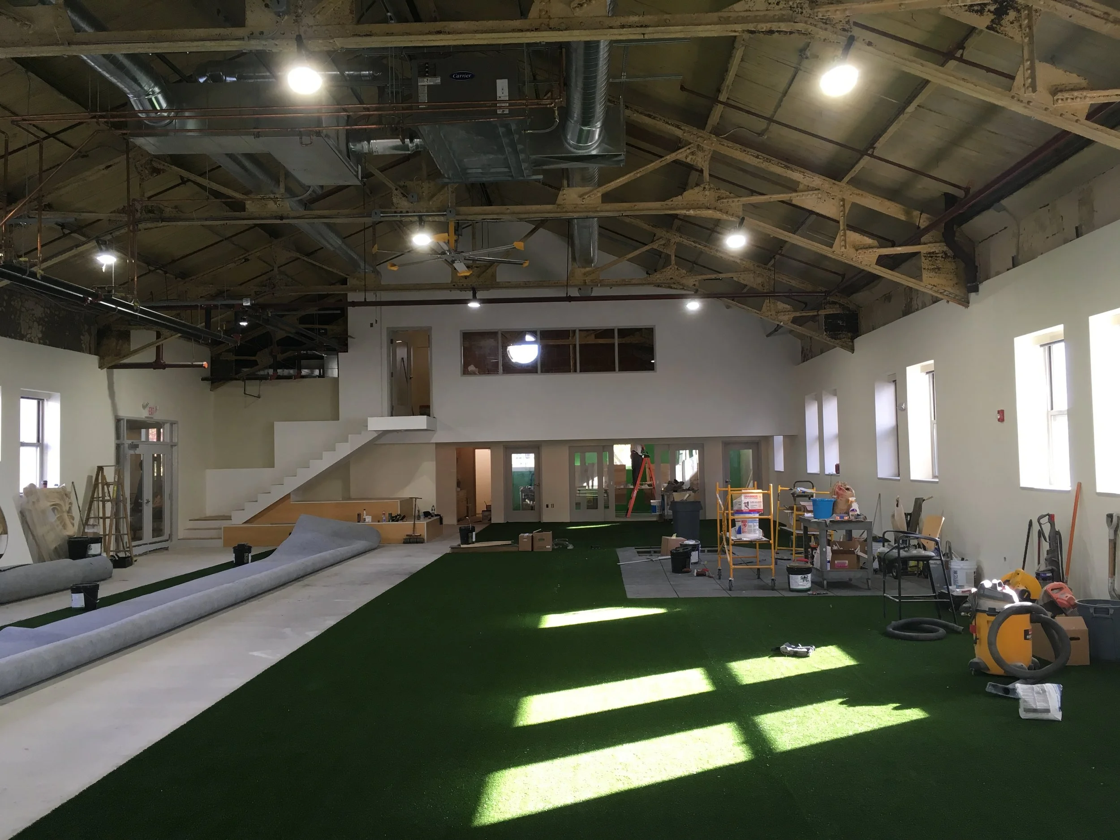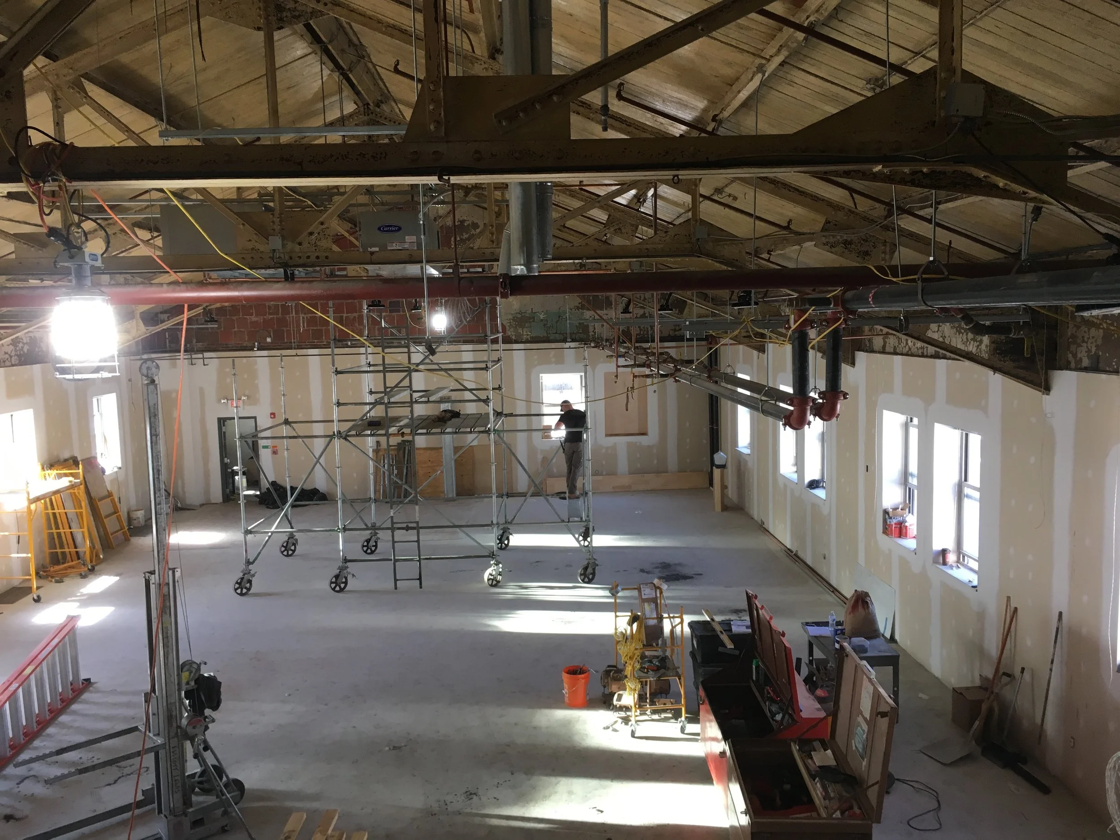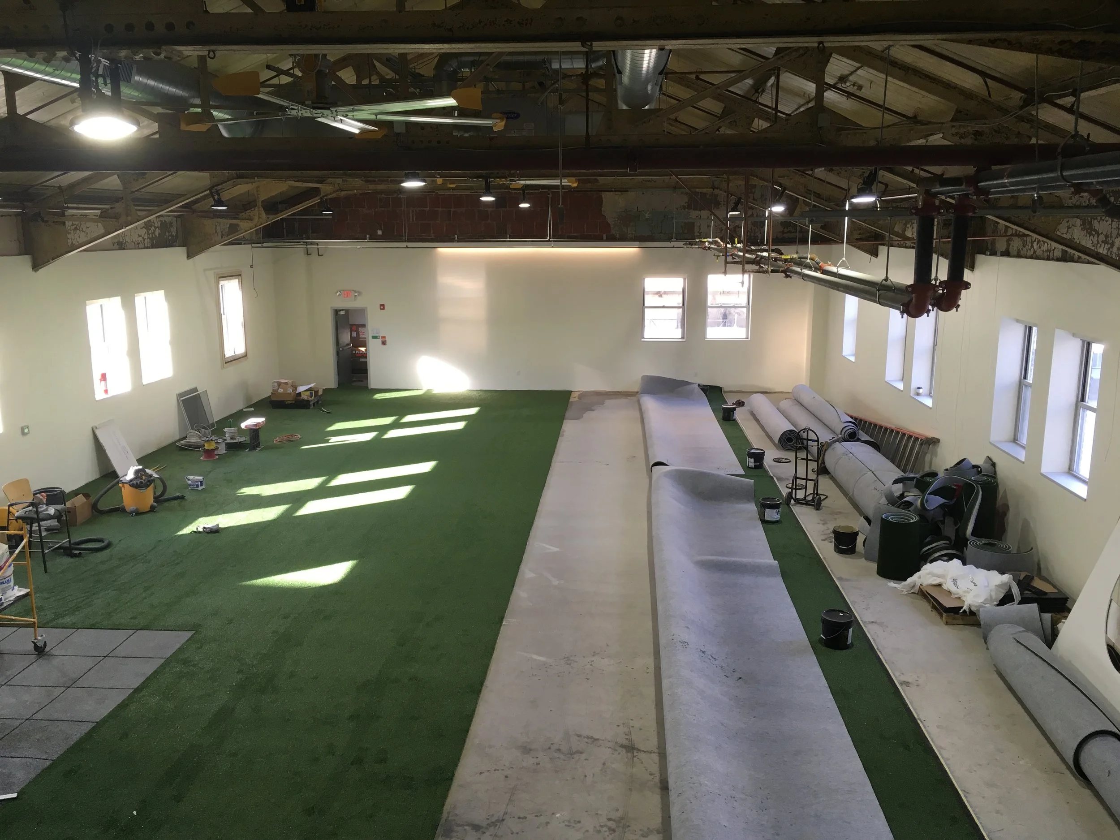Vincera BioMech
The client came to us with an attic space that they wanted to convert into a BioMechanics Lab. My role in this project included:
Designing the Mezzanine and “bleacher” stair
Making sure the design was up to code and accessibility standards
Building the Sketch-Up model
Creating and annotating the drawing set
Drawing details for stair and conference room souffits
Selecting finish materials
Year: 2017
Client: Vincera Institute
Architect: Group G LLC
Structural Engineer: P.W. Moss & Associates Engineering
Programs Used: AutoCAD, Sketch-Up
Renovation project on the second floor of a building in the Navy Yard into a Bio-mechanics Lab with office space and small kitchen.
Some samples of work and construction photos below
Posted with permission



